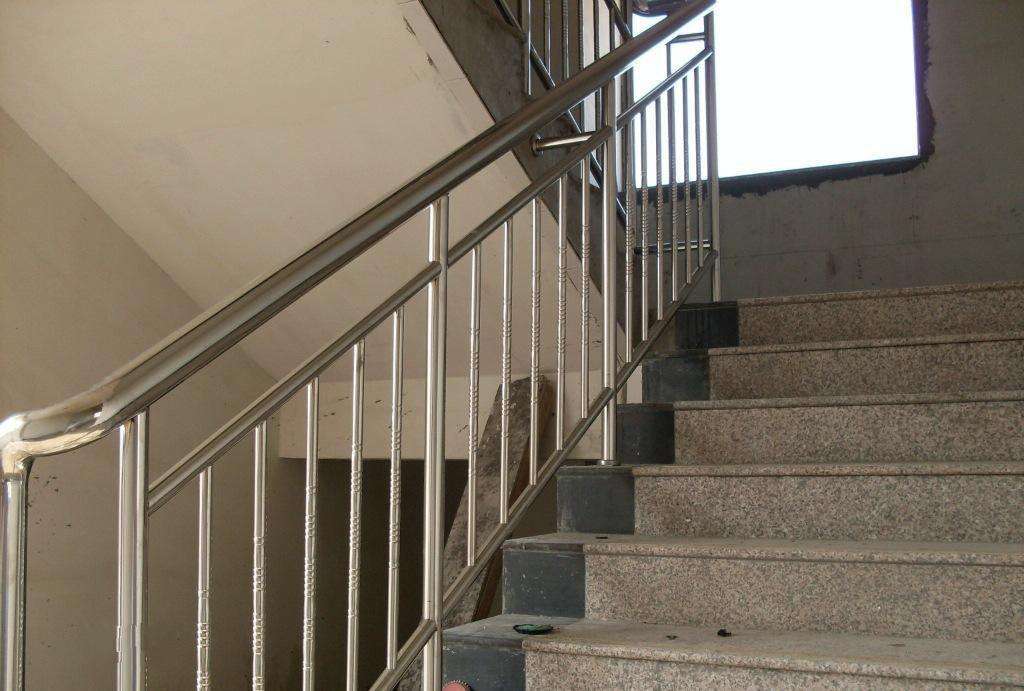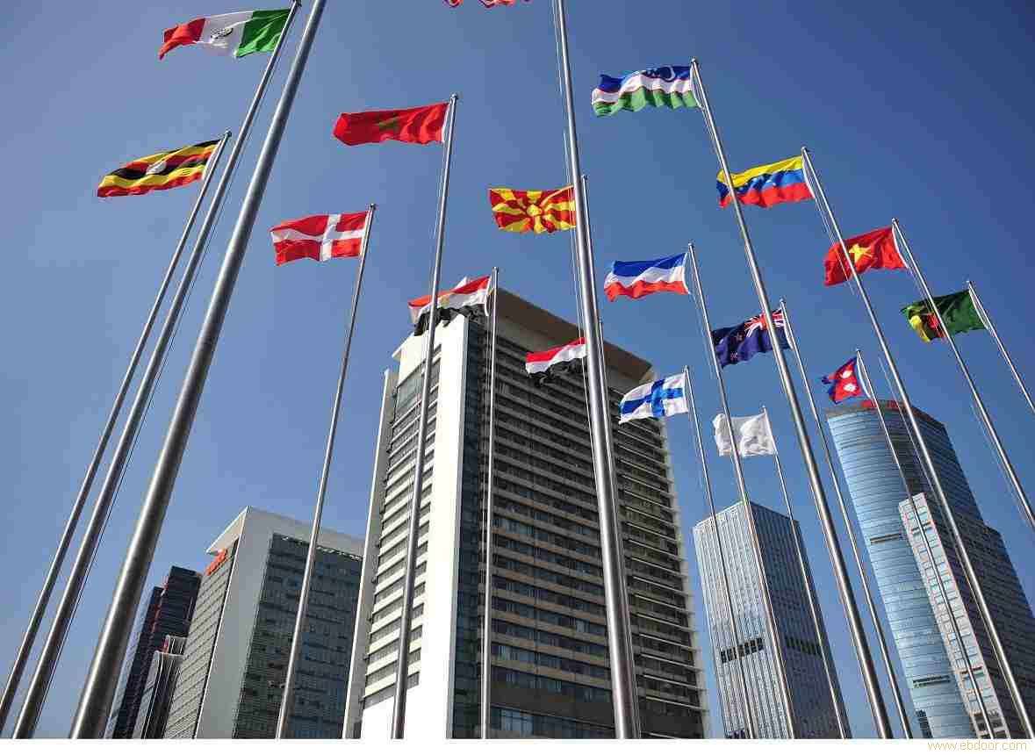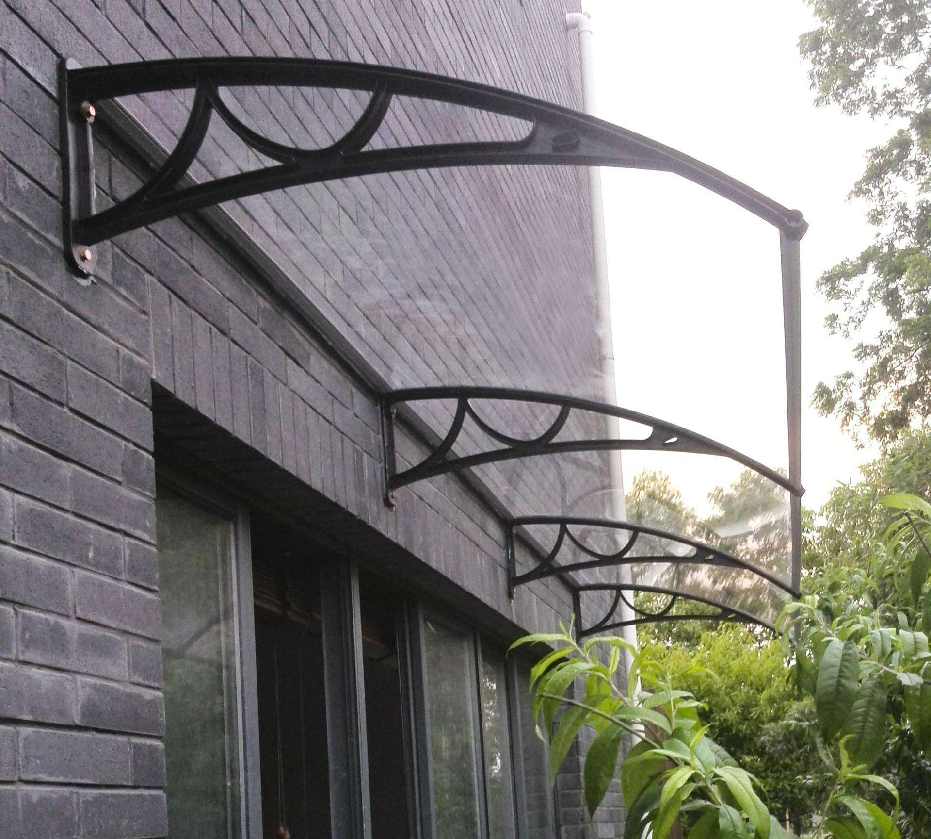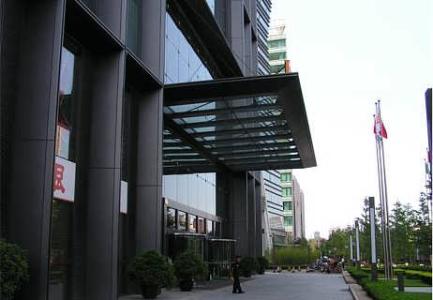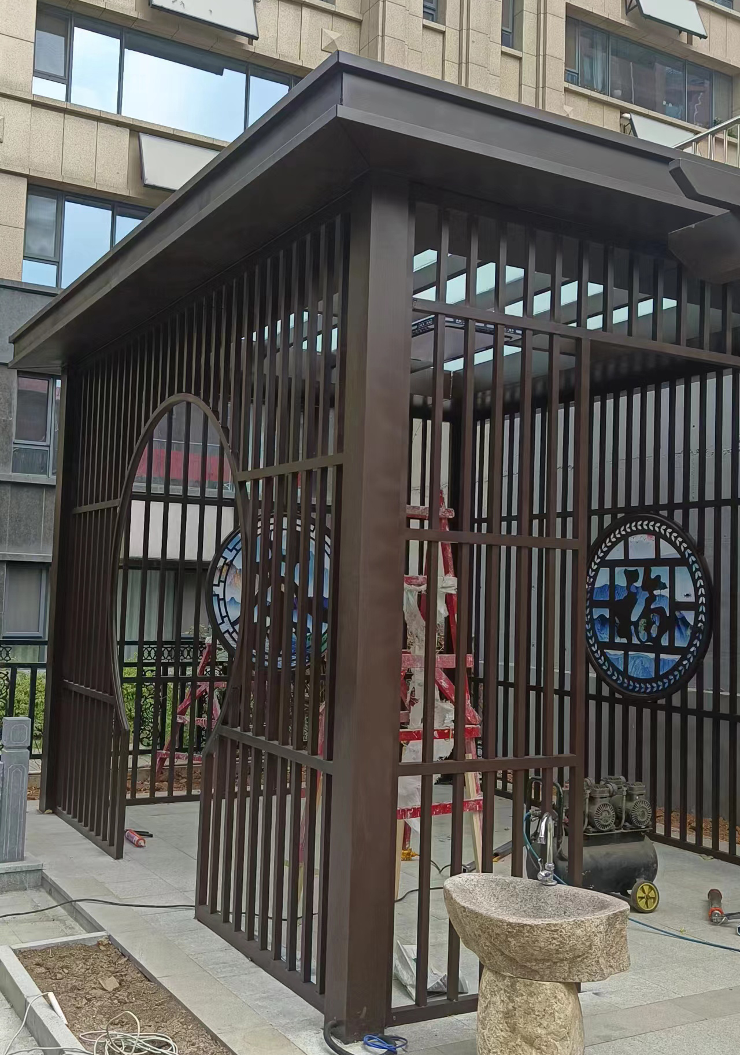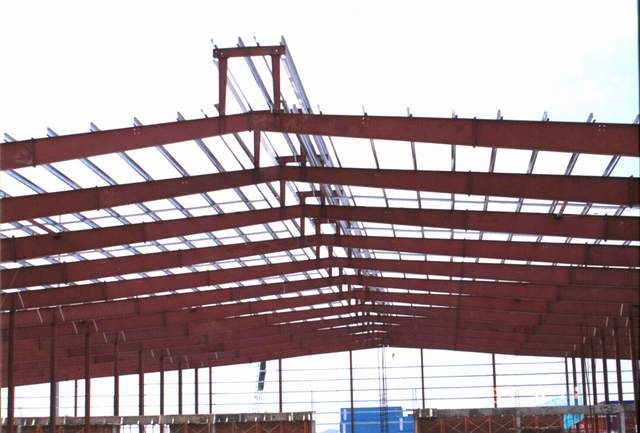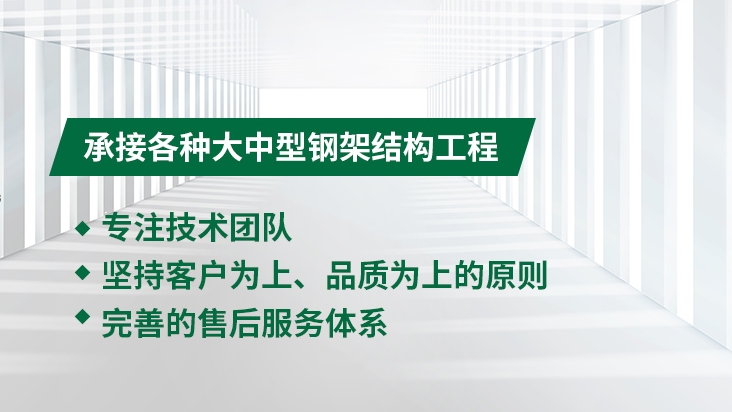公司新聞
hengye
企業(yè)案例
case
聯系我們
- 聯系人:濟南燕翔鐵藝制品有限公司
- 手機:15953126901
- 電話:18615254757
- 郵箱:785385551@qq.com
- 地址:濟南市天橋區(qū)歷山北路黃臺不銹鋼市場3區(qū)317

淺談輕鋼結構存在的質量問題及預防
來源:http://huaguoye.com 日期:2023-01-07 發(fā)布人: 瀏覽次數:5次
輕型鋼結構有效的保證了剛架的平面外整體穩(wěn)定性。若檁條或檁托板孔徑過大過長,隅撐就失去了應有的作用。下面就來講講濟南輕鋼結構存在的質量問題及預防!
The light steel structure effectively guarantees the out of plane overall stability of the rigid frame. If the hole diameter of purlin or purlin supporting plate is too large and too long, the corner brace will lose its due role. Now let's talk about the quality problems and prevention of Jinan light steel structure!
隅撐角鋼與鋼梁的腹板直接連接,當剛架受側向力時,使腹板在該處局部受到側向水平力作用,容易導致鋼梁局部側向失穩(wěn)。
The corner brace angle steel is directly connected with the web of the steel beam. When the rigid frame is subjected to lateral force, the web will be locally subjected to lateral horizontal force at this location, which is easy to cause local lateral instability of the steel beam.
有的工程所用檁條僅用電鍍,造成工程尚未完工,檁條早已生銹。檁條宜采用熱鍍鋅帶鋼壓制而成的檁條,且保證一定的鍍鋅量。
Purlins used in some projects are only electroplated, resulting in that the project has not been completed and the purlins have already rusted. Purlins should be made of hot-dip galvanized strip steel, and a certain amount of galvanizing should be guaranteed.
因墻面開設門洞,擅自將柱間垂直支撐一端或兩端移位。同一區(qū)隔的柱間支撐、屋面水平支撐與剛架形成縱向穩(wěn)定體系,若隨意移動其位置將會破壞其穩(wěn)定體系。
One or both ends of the vertical support between columns shall be displaced without authorization due to the door opening on the wall. The column bracing, roof horizontal bracing and rigid frame of the same partition form a longitudinal stability system. If their positions are moved randomly, their stability system will be destroyed.
有些單位為了節(jié)省鋼材和人工,將檁條和墻梁用鋼板支托的側向加勁肋取消,這將影響檁條的抗扭剛度和墻梁受力的可靠性。故施工單位不得任意取消設計圖紙的一些做法。
In order to save steel and labor, some units cancel the lateral stiffeners supported by steel plates for purlins and wall beams, which will affect the torsional stiffness of purlins and the reliability of wall beams. Therefore, the construction unit shall not arbitrarily cancel some practices of design drawings.
有的單位擅自增加屋面荷載,原設計未考慮吊頂或設備管道等懸掛荷載,而施工中卻任意增加吊頂等懸掛荷載,從而導致鋼梁撓度過大或坍塌。任何單位均不得擅自增加設計范圍以外的荷載。
Some units increase the roof load without authorization. The original design did not consider suspended loads such as suspended ceilings or equipment pipes, but they arbitrarily increase suspended loads such as suspended ceilings during construction, resulting in excessive deflection or collapse of steel beams. No unit shall increase the load beyond the design scope without authorization.
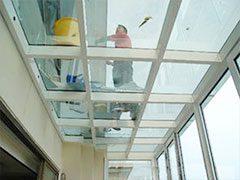

屋面板未按要求設置,將固定式改為浮動式,使檁條側向失穩(wěn)。往往設計檁條時,會考慮屋面壓型鋼板與冷彎型鋼檁條牢固連接,能可靠的阻止檁條側向失穩(wěn)并起到整體蒙皮作用。
The roof panel is not set as required, and the fixed type is changed to the floating type, which causes lateral instability of the purlin. When designing purlins, the roof profiled steel plate and cold-formed steel purlins will be firmly connected, which can reliably prevent the lateral instability of purlins and play the role of integral skin.
剛性系桿、風拉桿的連接板設置位置高低不一,使得水平支撐體系不在同一平面上,從而影響剛架的整體穩(wěn)定性。剛性系桿與風拉桿構成水平支撐體系,其設置高度在同一坡度方向應保持一致。
The connecting plates of rigid tie rods and wind pull rods are set at different positions, which makes the horizontal support system not on the same plane, thus affecting the overall stability of the rigid frame. The rigid tie rod and wind pull rod form a horizontal support system, and their setting heights shall be consistent in the same slope direction.
鋼結構住宅的推廣還需要做大量的工作,完善不同類型結構設計規(guī)范和施工技術標準,研制新型的輕質保溫墻體材料以及與住宅部品的配套問題。更多相關內容就來我們網站http://huaguoye.com進行咨詢吧!
The promotion of steel structure residence still needs to do a lot of work, improve the design specifications and construction technical standards of different types of structures, develop new lightweight insulation wall materials and the supporting problems with residential components. More relevant content will come to our website http://huaguoye.com Consult!
下一篇:輕型鋼結構檁條、支撐等構件的制作安裝 上一篇:鐵藝護欄的特征和歸類有什么?

