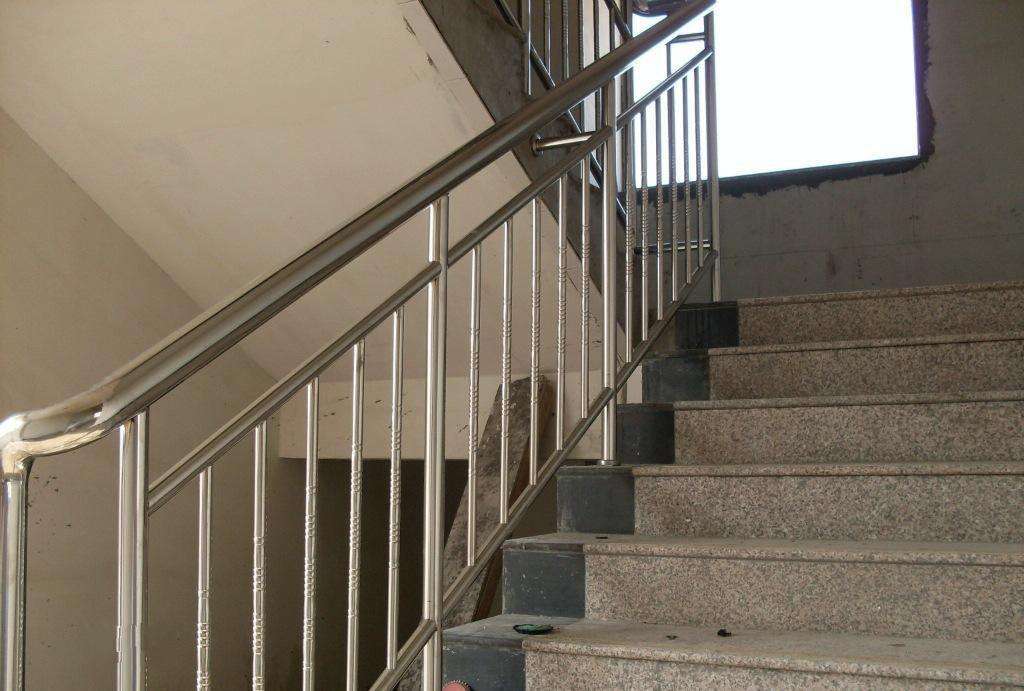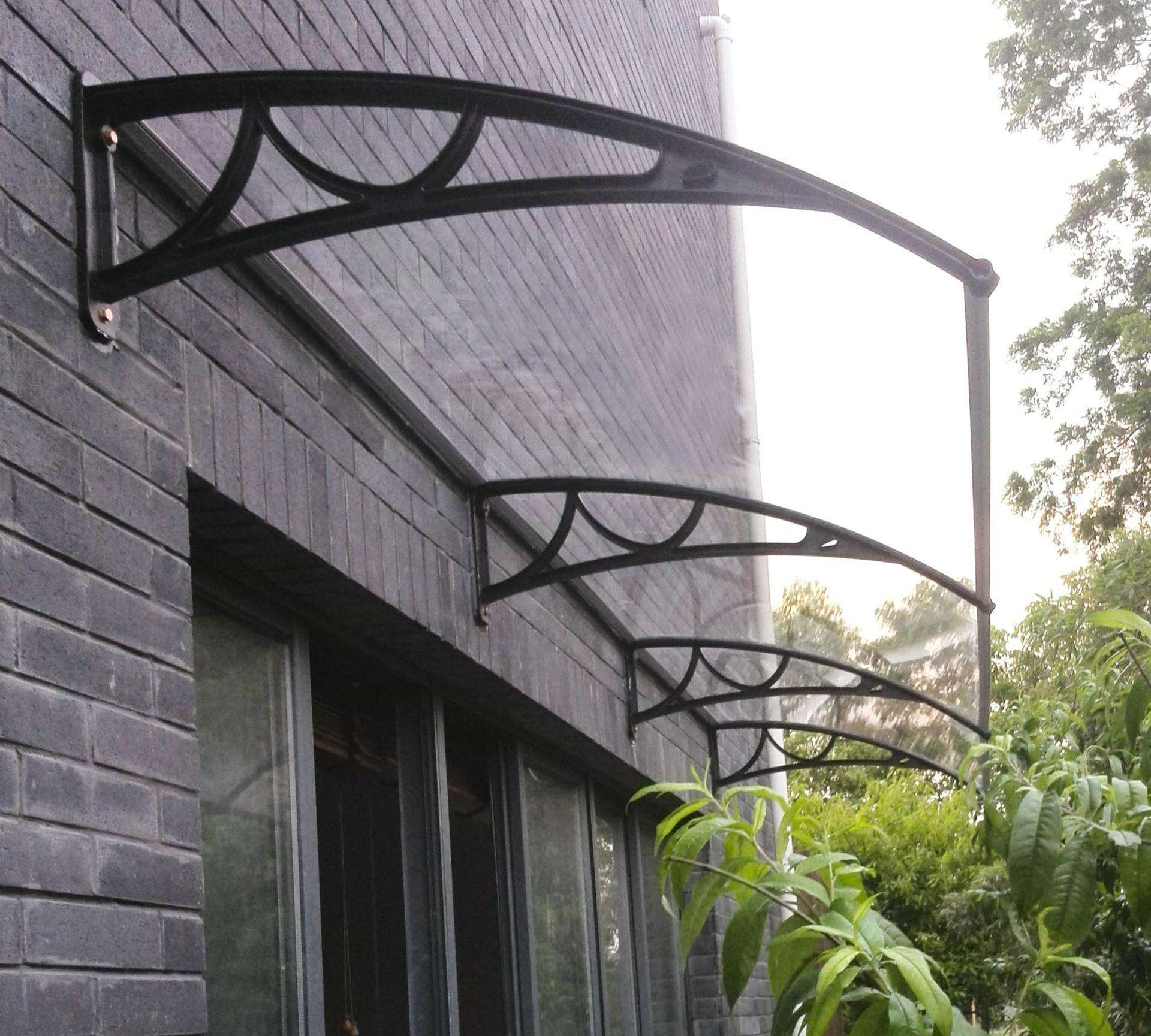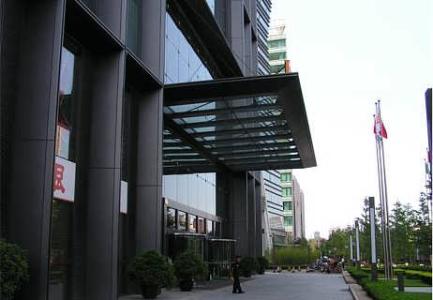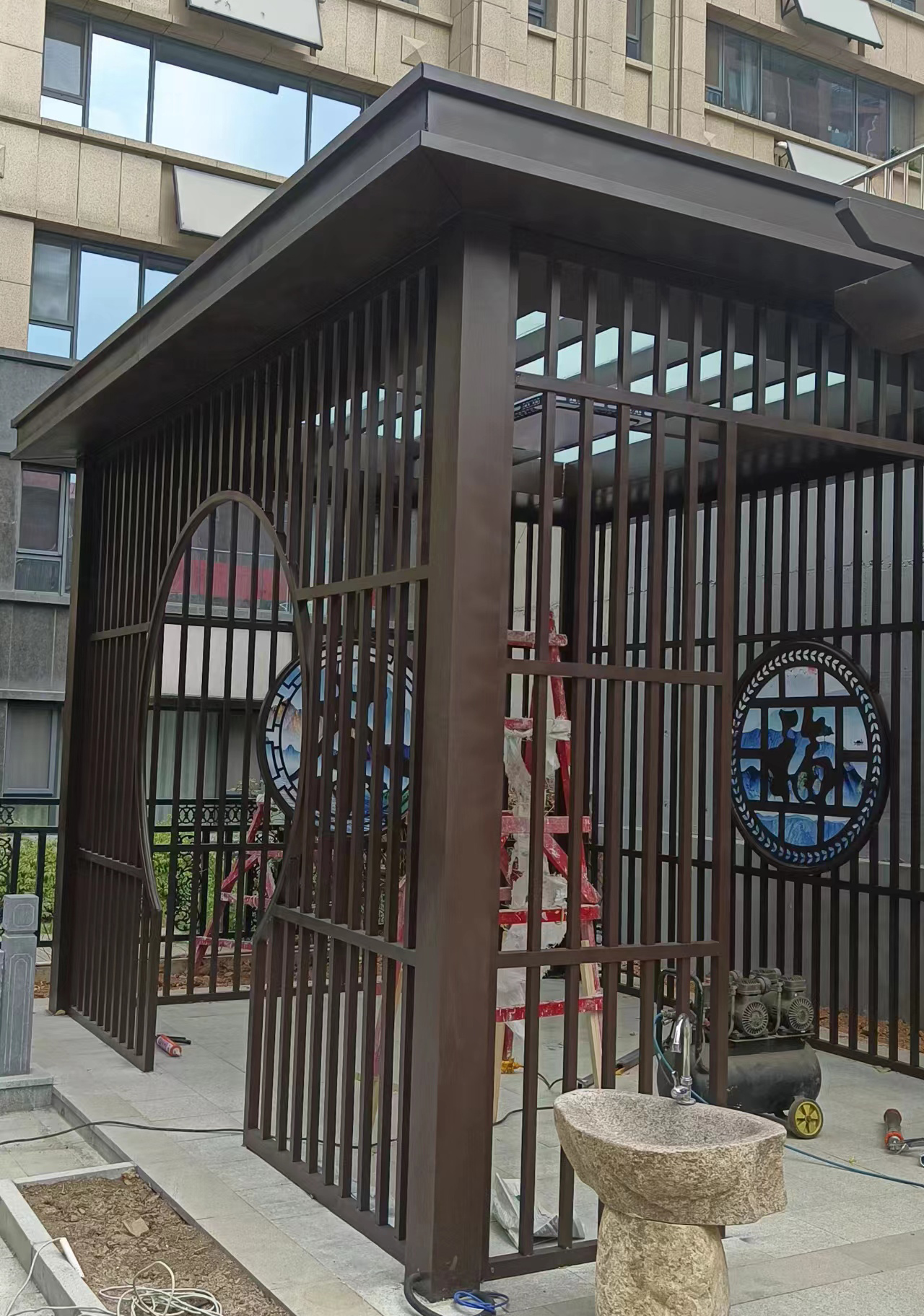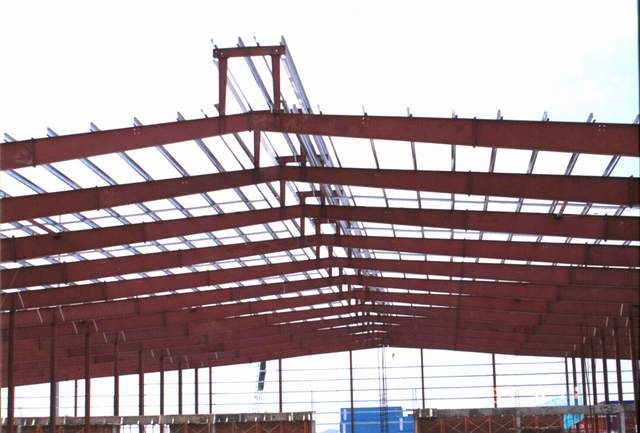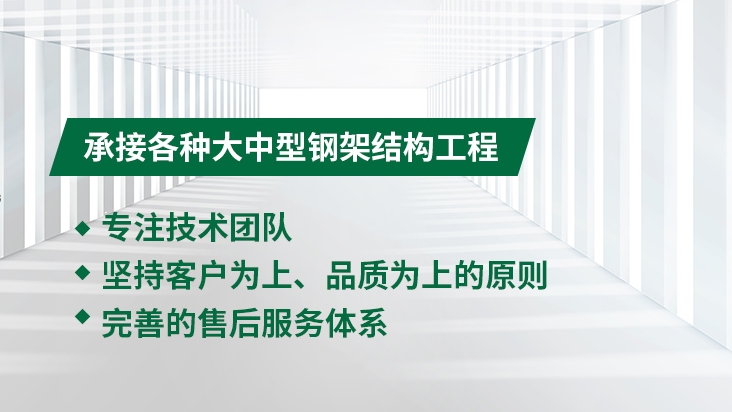公司新聞
hengye
企業(yè)案例
case
聯(lián)系我們
- 聯(lián)系人:濟(jì)南燕翔鐵藝制品有限公司
- 手機(jī):15953126901
- 電話:18615254757
- 郵箱:785385551@qq.com
- 地址:濟(jì)南市天橋區(qū)歷山北路黃臺(tái)不銹鋼市場3區(qū)317

門式剛架輕型鋼結(jié)構(gòu)房屋設(shè)計(jì)的常見問題
來源:http://huaguoye.com 日期:2022-03-21 發(fā)布人: 瀏覽次數(shù):23次
2.1鋼材的選擇
2.1 selection of steel
一般情況下經(jīng)計(jì)算所得的梁柱截面,或是依托梁柱本身的強(qiáng)度進(jìn)行控制,那么在進(jìn)行鋼材選擇的時(shí)候,需要將強(qiáng)度作為,影響要素若是結(jié)構(gòu)本身是根據(jù)變形或者是穩(wěn)定性進(jìn)行控制,那么需要考慮到使用低強(qiáng)度等級的鋼材。除此之外,根據(jù)當(dāng)前我國所出臺(tái)的與鋼結(jié)構(gòu)建筑有關(guān)的規(guī)范標(biāo)準(zhǔn),門式剛架以及吊車梁和檁條等相關(guān)結(jié)構(gòu)構(gòu)件,需要選擇Q235-B或者是以上等級的鋼材作為主體結(jié)構(gòu)材料使用。
In general, the calculated beam column section is controlled by the strength of the beam column itself. When selecting steel, the strength needs to be the first factor. If the structure itself is controlled according to deformation or stability, it needs to consider the use of low-strength steel. In addition, according to the current codes and standards related to steel structure buildings issued in China, steel of Q235-B or above grade shall be selected as the main structural material for portal frame, crane beam, purlin and other relevant structural components.
2.2焊接材料的選擇與使用
2.2 selection and use of welding materials
對于門式剛架輕型鋼結(jié)構(gòu)房屋設(shè)計(jì)來講,應(yīng)當(dāng)在選擇焊接材料的時(shí)候,保證和鋼材的種類綜合進(jìn)行考慮選擇和鋼材種類相同等級的焊條或者是焊絲作為焊接用材,尤其是那些直接承受動(dòng)力荷載的焊接連接以及厚板焊接,應(yīng)當(dāng)選擇使用低輕型焊條,從而確保焊接材料的質(zhì)量以及性能,能夠滿足鋼結(jié)構(gòu)房屋建筑設(shè)計(jì)的強(qiáng)度及穩(wěn)定性要求。
For the design of light-weight steel structure buildings with gabled frames, when selecting welding materials, it should be considered comprehensively with the types of steel, and the welding rods or welding wires of the same grade as the types of steel should be selected as welding materials, especially for those welding connections and thick plate welding that directly bear dynamic load, low-weight welding rods should be selected to ensure the quality and performance of welding materials, It can meet the strength and stability requirements of steel structure building design.
2.3螺栓選擇
2.3 bolt selection
對于門式剛架輕型鋼結(jié)構(gòu)設(shè)計(jì),應(yīng)當(dāng)通過高強(qiáng)度的螺栓和鋼結(jié)構(gòu)對結(jié)構(gòu)的主材料進(jìn)行連接,在設(shè)計(jì)階段,應(yīng)當(dāng)對螺栓本身的性能等級,以及所連接材料的摩擦系數(shù)進(jìn)行計(jì)算并確定,避免在選擇螺栓時(shí)出現(xiàn)選擇錯(cuò)誤。一般情況下,在進(jìn)行高強(qiáng)度螺栓連接時(shí),主要選擇兩種分別是承壓型螺栓以及摩擦型螺栓。
For the design of portal frame light steel structure, the main materials of the structure should be connected through high-strength bolts and steel structure. In the design stage, the performance grade of the bolts themselves and the friction coefficient of the connected materials should be calculated and determined to avoid selection errors in the selection of bolts. In general, two types of high-strength bolt connection are mainly selected: pressure bearing bolt and friction bolt.
3.屋面支撐系統(tǒng)設(shè)計(jì)
3. Roof support system design
門式剛架輕型鋼結(jié)構(gòu)房屋設(shè)計(jì),在進(jìn)行支撐設(shè)計(jì)與布置的過程中,需要將螺釘連接Z型或C型檁條,在此過程中還需要保證鋼結(jié)構(gòu)房屋當(dāng)中屋面板的厚度,以及鋼材版型和連接件的標(biāo)準(zhǔn),從而使輕型鋼結(jié)構(gòu)能夠擁有可靠的傳力結(jié)構(gòu)。對于從業(yè)人員來講,需要注意的是在設(shè)計(jì)過程中,如果使用直立鎖縫屋面的時(shí)候,對于壓型鋼板以及連接件來講可能會(huì)出現(xiàn)相對滑動(dòng),所以不能夠當(dāng)做檁條上翼緣的支撐,否則就可能會(huì)導(dǎo)致輕型鋼結(jié)構(gòu)設(shè)計(jì)出現(xiàn)問題,所以要針對各結(jié)構(gòu)的實(shí)際穩(wěn)定性進(jìn)行合理檢驗(yàn)及計(jì)算,確保結(jié)構(gòu)本身設(shè)計(jì)擁有合理性。還需要做好拉條以及撐桿系統(tǒng)的設(shè)計(jì),上降低邊緣穩(wěn)定缺失的降低,從而使鋼結(jié)構(gòu)房屋整體的結(jié)構(gòu)穩(wěn)定性以及安全性得到提升。在實(shí)際計(jì)算過程中考慮到輕型鋼結(jié)構(gòu)的實(shí)際狀況在每一項(xiàng)工作環(huán)節(jié)都需要進(jìn)行合理安排,并選擇合適的節(jié)點(diǎn)構(gòu)造,確保整個(gè)結(jié)構(gòu)設(shè)計(jì)擁有合理性以及可行性。
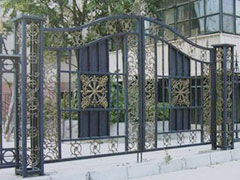

In the design of portal frame light steel structure house, in the process of support design and layout, screws need to be connected to Z-shaped or C-shaped purlins. In this process, it is also necessary to ensure the thickness of roof slab in the steel structure house and the standards of steel plate and connectors, so that the light steel structure can have a reliable force transfer structure. For practitioners, it should be noted that in the design process, if the vertical seam roof is used, there may be relative sliding for the profiled steel plate and connectors, so it can not be used as the support of the upper flange of the purlin, otherwise it may lead to problems in the design of light steel structure. Therefore, it is necessary to conduct reasonable inspection and calculation according to the actual stability of each structure to ensure the rationality of the design of the structure itself. We also need to do a good job in the design of brace and brace system to minimize the reduction of edge stability loss, so as to improve the overall structural stability and safety of steel structure houses. In the actual calculation process, considering the actual situation of light steel structure, reasonable arrangement is required in each work link, and appropriate node structure is selected to ensure the rationality and feasibility of the whole structural design.
4.蒙皮效應(yīng)分析
4. Skin effect analysis
對于門式剛架輕型鋼結(jié)構(gòu)圍護(hù)設(shè)計(jì),若是采用蒙皮設(shè)計(jì)方法,那么需要根據(jù)實(shí)際狀況對整體結(jié)構(gòu)的設(shè)計(jì)要求進(jìn)行確定,而且還需要對縱向邊緣構(gòu)件以及連接件和螺釘件之間的間距進(jìn)行合理優(yōu)化配置,然后要結(jié)合工程的施工以及進(jìn)度相關(guān)因素進(jìn)行考慮,規(guī)避未來設(shè)計(jì)過程中不能夠滿足母體設(shè)計(jì)的需求時(shí)支撐系統(tǒng)所需要進(jìn)行的修改。
For the enclosure design of portal frame light steel structure, if the skin design method is adopted, the design requirements of the overall structure need to be determined according to the actual situation, and the spacing between longitudinal edge members, connectors and screws need to be reasonably optimized, and then it should be considered in combination with the construction and progress related factors of the project, Avoid the modifications required by the support system when the requirements of the parent design cannot be met in the future design process.
5.整體變形問題
5. Overall deformation
對于整體變形問題來講一些有關(guān)的設(shè)計(jì)規(guī)范當(dāng)中,只是針對鋼結(jié)構(gòu)本身的橫向柱頂水平位移進(jìn)行了優(yōu)化限制,但從實(shí)際狀況來看,支撐系統(tǒng)本身的柔性變形以及塑性變形等相關(guān)因素也會(huì)導(dǎo)致位移問題的出現(xiàn),對于的從業(yè)人員來講,應(yīng)當(dāng)在對門式剛架輕型鋼結(jié)構(gòu)房屋設(shè)計(jì)過程中,采用剛性支撐等相應(yīng)的措施來規(guī)避變形問題的出現(xiàn),從而達(dá)到對房屋建筑結(jié)構(gòu)整體進(jìn)行調(diào)整與優(yōu)化的效果。如果在工作過程中結(jié)構(gòu)設(shè)受到特殊因素的影響,而不能夠進(jìn)行圓鋼支撐設(shè)計(jì),應(yīng)當(dāng)將剛性門架規(guī)避和原裝支撐共同進(jìn)行使用,從而使鋼架側(cè)向位移以及扭轉(zhuǎn)的狀況得到明顯緩解,進(jìn)一步使輕鋼結(jié)構(gòu)設(shè)計(jì)的科學(xué)及合理性得到提升。
For the overall deformation problem, some relevant design codes only optimize and limit the horizontal displacement of the transverse column top of the steel structure itself, but from the actual situation, the flexible deformation and plastic deformation of the support system itself and other related factors will also lead to the displacement problem. For professional practitioners, they should be in the design process of portal frame light steel structure houses, Rigid support and other corresponding measures are adopted to avoid the occurrence of deformation problems, so as to achieve the effect of adjusting and optimizing the whole building structure. When the steel frame is designed, it can avoid the influence of the original steel structure and the torsion of the steel structure, so that the steel frame can be further protected from the special support during the design process.
6.抗風(fēng)措施
6. Wind resistance measures
門式剛架輕型鋼結(jié)構(gòu)房屋建筑,在使用過程中所面臨的更主要問題就是在大風(fēng)天氣狀況下,房屋本身可能會(huì)面臨倒塌與傾斜的危險(xiǎn),所以基于當(dāng)前鋼結(jié)構(gòu),房屋建筑工程的實(shí)際施工來看,在大風(fēng)天氣狀況下,房屋的縱向尺寸如果十分小,那么鋼架柱子很可能會(huì)被直接拔出來,難以抵抗縱向風(fēng)所產(chǎn)生的荷載。在這種狀況下進(jìn)行鋼結(jié)構(gòu)當(dāng)中柱腳的設(shè)置是一項(xiàng)非常重要的工作,尤其是在風(fēng)荷載比較大的地區(qū),應(yīng)當(dāng)對鋼結(jié)構(gòu)房屋的柱腳進(jìn)行抗風(fēng)措施設(shè)計(jì)充分衡量抗拔構(gòu)造,并結(jié)合門式剛架的輕型鋼結(jié)構(gòu)設(shè)計(jì)現(xiàn)實(shí)因素,對柱腳進(jìn)行優(yōu)化設(shè)計(jì)衡量。
The main problem faced by the light steel structure building with portal frame in the process of use is that the house itself may face the danger of collapse and inclination in windy weather. Therefore, based on the actual construction of the current steel structure and housing construction project, if the longitudinal size of the house is very small in windy weather, the steel frame columns are likely to be pulled out directly, It is difficult to resist the load caused by longitudinal wind. In this case, the setting of column base in steel structure is a very important work, especially in the area with large wind load, the wind resistance measures should be designed for the column base of steel structure house, the pull-out structure should be fully measured, and the column base should be optimized and measured in combination with the practical factors of light steel structure design of portal frame.
7.鋼梁分段問題
7. Steel beam segmentation
在輕型鋼結(jié)構(gòu)房屋設(shè)計(jì)過程中,鋼梁分段不同可能會(huì)對結(jié)構(gòu)本身的彎矩造成一些影響,所以在實(shí)際設(shè)計(jì)過程中,鋼梁分段的確定是較為重要的工作,為了保證后續(xù)工序得以順利開展設(shè)計(jì)工作人員應(yīng)當(dāng)基于實(shí)際施工要求,考慮到多方面因素對鋼梁分段進(jìn)行確認(rèn)。首先是要在設(shè)計(jì)過程中,應(yīng)當(dāng)針對鋼梁的拼接節(jié)點(diǎn)進(jìn)行合理控制,上保證后續(xù)的加工工序能夠簡單快速,而且還需要避免將梁拆分成單件復(fù)雜形狀的構(gòu)件。其次是應(yīng)當(dāng)保證鋼梁本身的分段情況可以滿足結(jié)構(gòu)運(yùn)輸?shù)囊螅O(shè)計(jì)工作人員應(yīng)當(dāng)從鋼梁分段的長度進(jìn)行考慮對其進(jìn)行限制,確保在運(yùn)輸過程中車輛能夠有效轉(zhuǎn)彎,降低運(yùn)輸過程中的費(fèi)用控制與風(fēng)險(xiǎn)控制。就是應(yīng)當(dāng)考慮到安裝的便捷性,所以設(shè)計(jì)工作人員應(yīng)當(dāng)對鋼梁拼接節(jié)點(diǎn)進(jìn)行合理控制。
In the design process of light steel structure houses, different steel beam sections may have some impact on the bending moment of the structure itself. Therefore, in the actual design process, the determination of steel beam sections is a more important work. In order to ensure the smooth development of subsequent processes, the design staff should confirm the steel beam sections based on the actual construction requirements and considering various factors. Firstly, in the design process, the splicing joints of steel beams should be reasonably controlled to ensure that the subsequent processing process can be simple and fast to the greatest extent, and it is also necessary to avoid splitting the beams into single components with complex shapes. Secondly, it should be ensured that the segmentation of the steel beam itself can meet the requirements of structural transportation. The design staff should consider the length of the steel beam segmentation and limit it, so as to ensure that the vehicle can turn effectively in the transportation process and reduce the cost control and risk control in the transportation process. Finally, the convenience of installation should be considered, so the design staff should reasonably control the steel beam splicing joints.
濟(jì)南輕型鋼結(jié)構(gòu)專注為客戶提供滿意的服務(wù),更多的精彩內(nèi)容請點(diǎn)擊進(jìn)入我們的網(wǎng)站http://huaguoye.com,我們會(huì)有更多精彩內(nèi)容等您查看.
Jinan light steel structure focuses on providing customers with satisfactory services. For more wonderful contents, please click to enter our website http://huaguoye.com , we will have more wonderful content for you to check

