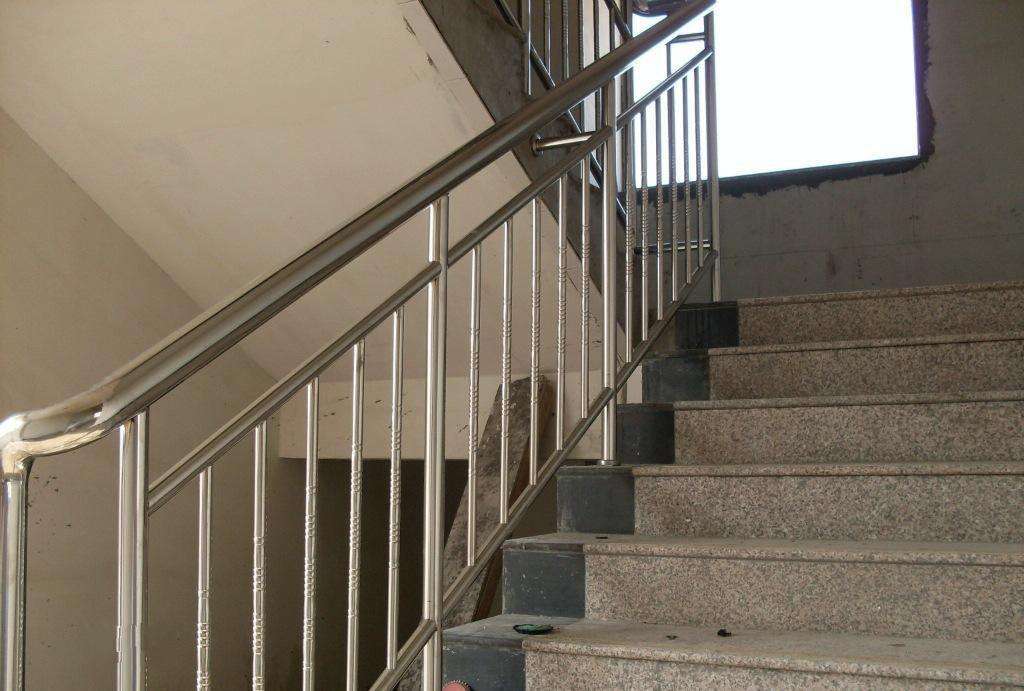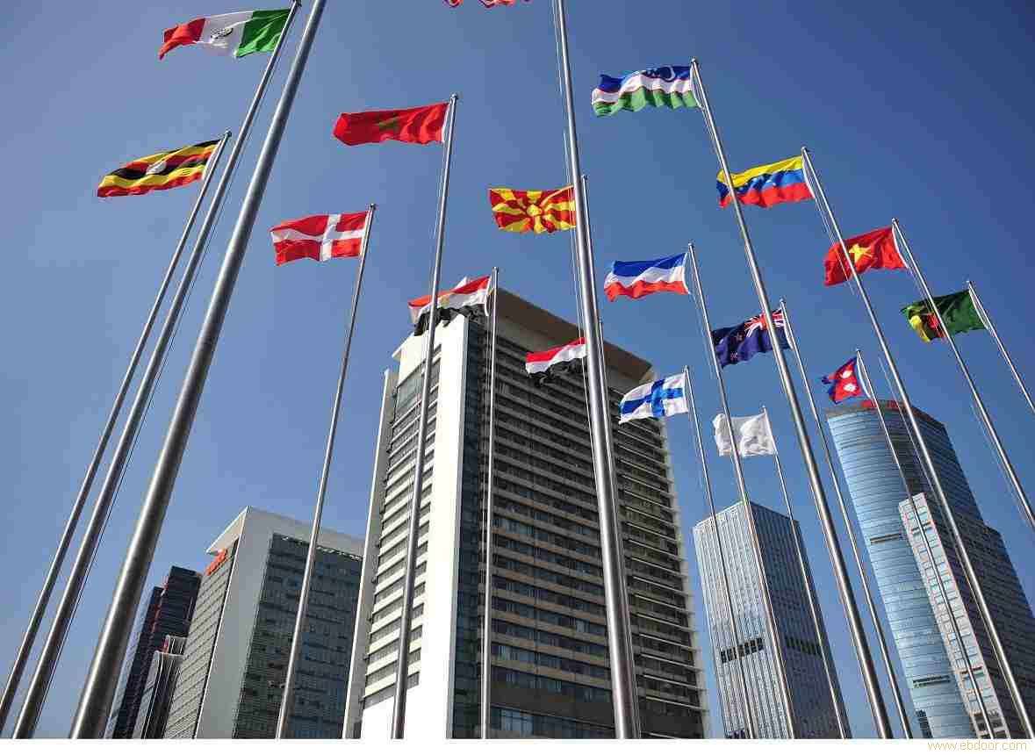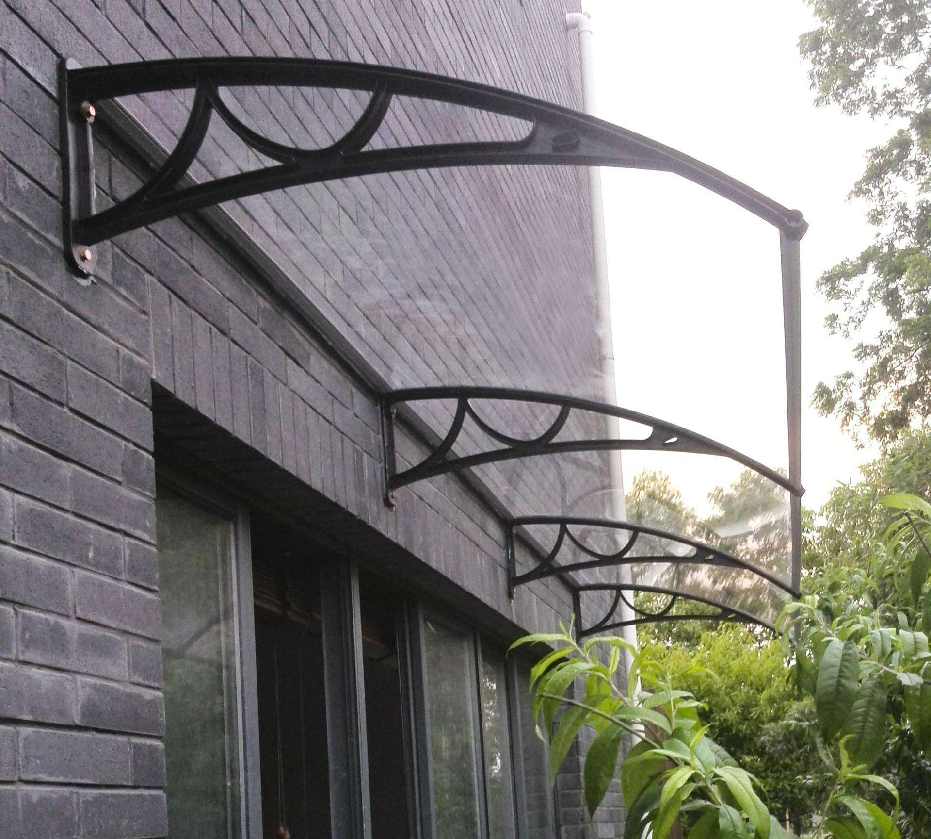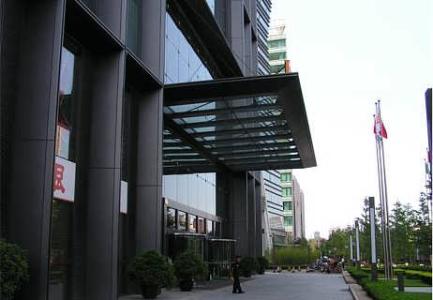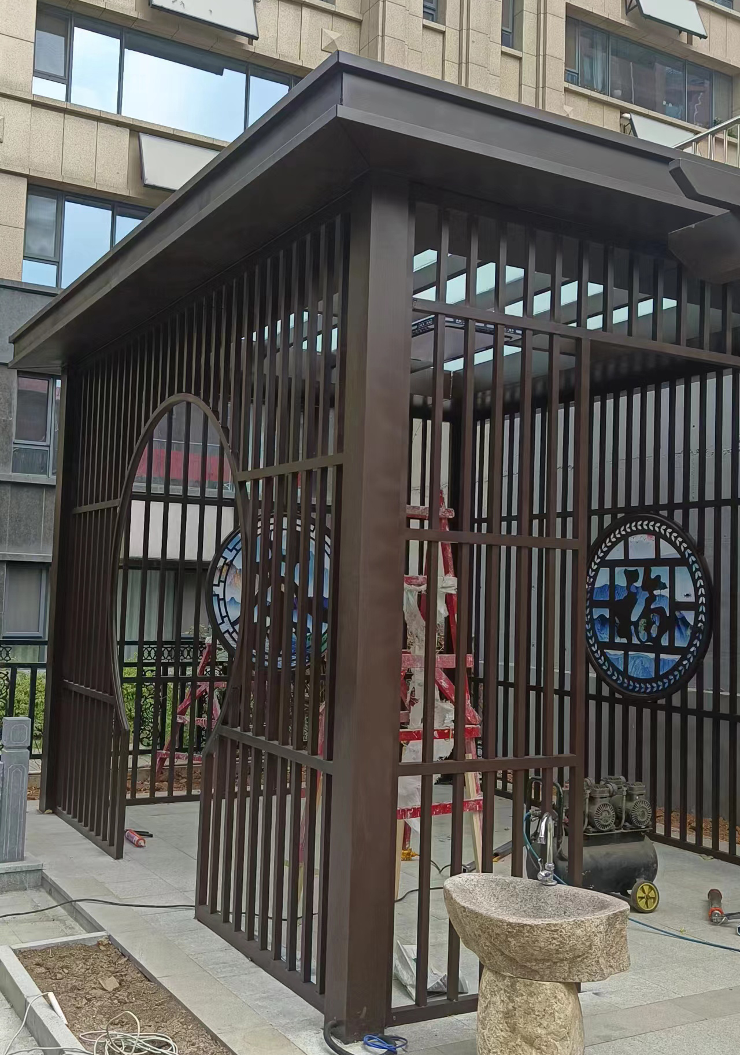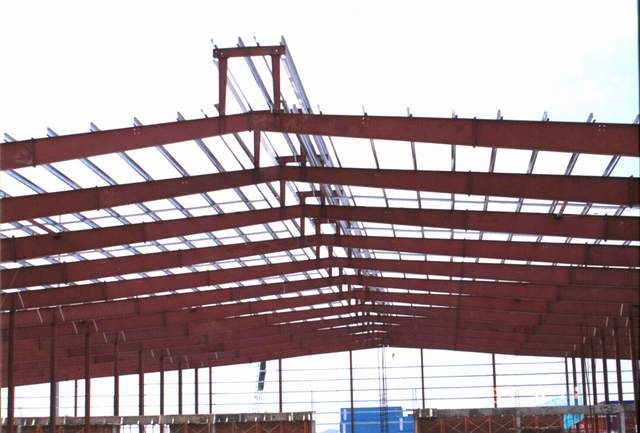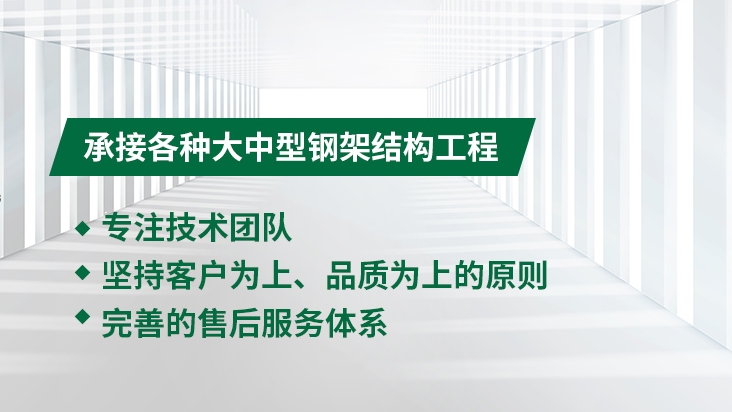公司新聞
hengye
企業(yè)案例
case
聯(lián)系我們
- 聯(lián)系人:濟(jì)南燕翔鐵藝制品有限公司
- 手機(jī):15953126901
- 電話:18615254757
- 郵箱:785385551@qq.com
- 地址:濟(jì)南市天橋區(qū)歷山北路黃臺不銹鋼市場3區(qū)317

分析輕型鋼結(jié)構(gòu)各種結(jié)構(gòu)類型
來源:http://huaguoye.com 日期:2021-04-15 發(fā)布人: 瀏覽次數(shù):44次
隨著我國大中城市高層建筑禁止使用粘土磚,混凝土結(jié)構(gòu)出現(xiàn)了施工復(fù)雜、工期長的問題。輕型鋼結(jié)構(gòu)受到工程界的青睞,已成為競爭力強(qiáng)的民用建筑結(jié)構(gòu)體系之一。與傳統(tǒng)的住宅建筑結(jié)構(gòu)體系相比,高層鋼結(jié)構(gòu)不僅具有環(huán)保、節(jié)能、產(chǎn)業(yè)化的特點,而且具有強(qiáng)度高、重量輕、節(jié)能、抗震性能好的優(yōu)點。
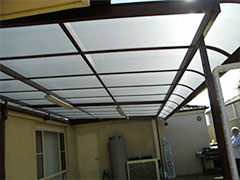
With the prohibition of using clay bricks in high-rise buildings of large and medium-sized cities in China, the problems of complex construction and long construction period appear in concrete structures. Light steel structure is favored by the engineering community, and has become one of the civil building structural systems with strong competitiveness. Compared with the traditional residential building structure system, high-rise steel structure not only has the characteristics of environmental protection, energy saving and industrialization, but also has the advantages of high strength, light weight, energy saving and good seismic performance.
輕型鋼結(jié)構(gòu)是指以框架為主要構(gòu)件,沿房屋的縱向和橫向承受荷載和抵抗水平側(cè)向力的結(jié)構(gòu)體系??蚣芙Y(jié)構(gòu)可分為半剛框架和全剛架兩種,框架結(jié)構(gòu)的梁柱應(yīng)剛性連接。與其他結(jié)構(gòu)體系相比,框架結(jié)構(gòu)體系可以增加建筑的使用空間,適用于各種使用功能的建筑。結(jié)構(gòu)各部分剛度均勻,但結(jié)構(gòu)體系彈性剛度較差,屬于單一抗側(cè)力體系,抗震能力較弱。
Light steel structure is a structural system with frame as the main component, which bears load and resists horizontal lateral force along the longitudinal and transverse direction of the house. Frame structure can be divided into semi-rigid frame and full rigid frame. The beam and column of frame structure should be rigidly connected. Compared with other structural systems, the frame structure system can increase the use space of buildings, and is suitable for buildings with various use functions. The stiffness of each part of the structure is uniform, but the elastic stiffness of the structural system is poor, which belongs to a single lateral force resisting system, and the seismic capacity is weak.

框架-支撐結(jié)構(gòu)體系是指以輕型鋼結(jié)構(gòu)建筑物的框架體系為基礎(chǔ),由一定數(shù)量的豎向支撐沿建筑物的縱向和橫向布置而成的結(jié)構(gòu)體系,屬于雙抗側(cè)力結(jié)構(gòu)體系。支撐架是一道防線,框架是第2道防線。
Frame braced structure system is a kind of structure system based on the frame system of light steel structure building, which is composed of a certain number of vertical bracings along the longitudinal and transverse direction of the building. The support frame is a line of defense, and the frame is the second line of defense.
支撐架中的豎向支撐扣合或損壞后,由于支撐斜桿一般不承受豎向荷載,不影響結(jié)構(gòu)承受豎向荷載的能力,也不危及結(jié)構(gòu)的基本安全要求。雖然這種結(jié)構(gòu)體系在國外應(yīng)用歷史悠久,技術(shù)和規(guī)范也比較成熟,但在我國是一種新型的結(jié)構(gòu)體系。
After the vertical support in the support frame is buckled or damaged, the inclined support bar generally does not bear the vertical load, does not affect the ability of the structure to bear the vertical load, and does not endanger the basic safety requirements of the structure. Although this kind of structural system has a long history of application in foreign countries, and its technology and specifications are relatively mature, it is a new type of structural system in China.
框架-輕型鋼結(jié)構(gòu)體系是在框架結(jié)構(gòu)中設(shè)置剪力墻,將框架和剪力墻組合在一起共同抵抗水平荷載而形成的。采用這種結(jié)構(gòu)體系,建筑物的豎向荷載全部由鋼框架承擔(dān),水平荷載引起的水平剪力由鋼框架和墻板共同承擔(dān)。
The frame light steel structure system is formed by setting shear wall in the frame structure and combining the frame and shear wall together to resist the horizontal load. With this structure system, the vertical load of the building is borne by the steel frame, and the horizontal shear force caused by the horizontal load is borne by the steel frame and the wallboard.
結(jié)構(gòu)體系占用建筑面積小,能增加建筑使用空間;墻板具有較強(qiáng)的推力剛度和抗剪能力,適用于40層以上的高層建筑。但在初始受力階段,由于剪力墻剛度較高,地震時容易出現(xiàn)應(yīng)力集中,導(dǎo)致建筑物產(chǎn)生斜裂縫。
The structural system occupies a small building area, which can increase the building space; the wallboard has a strong thrust stiffness and shear capacity, which is suitable for high-rise buildings with more than 40 floors. But in the initial stress stage, due to the high stiffness of the shear wall, the stress concentration is easy to occur in the earthquake, which leads to inclined cracks in the building.

